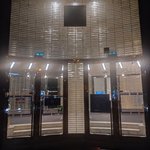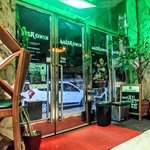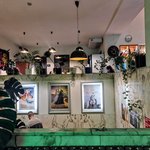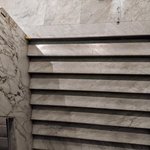The building presents a majestic architectural gesture that welcomes visitors into the Karlín district. Its gently curving façade lends the structure a softer, more inviting character. This sense of lightness is reinforced by the large ground-floor and first-floor windows originally used by the bank, as well as by the extensive use of glass blocks, which brighten the interior spaces — including the bank’s foyer.
The building’s form is defined by the combination of its sweeping curve and projecting balconies. Glass appears again in the balcony railings, while the large windows adjacent to the balcony zone function almost like winter gardens. The modernity of the building is further emphasized by the horizontal ribbon windows along both façades. These continuous bands of glazing reduce the visual weight of the exterior and avoid the heaviness typical of stone or traditional cladding, enhancing the overall sense of openness.
Originally, the building had only six floors. The seventh floor was added in the second half of the 20th century, altering the building’s original proportions. Around the same time, plastic cladding was applied over the original stone façade, significantly transforming the appearance of the building.
Two sculptures flank the entrance to the bank: a miner on the Ke Štvanici Street side and a peasant woman harvesting on the Sokolovská Street side. Both works were created by Václav Markup in 1942.
The architecture of Palác Atlas shows strong affinities with the slightly younger Cristal building in Železný Brod, reflecting similar modernist principles and material choices.













