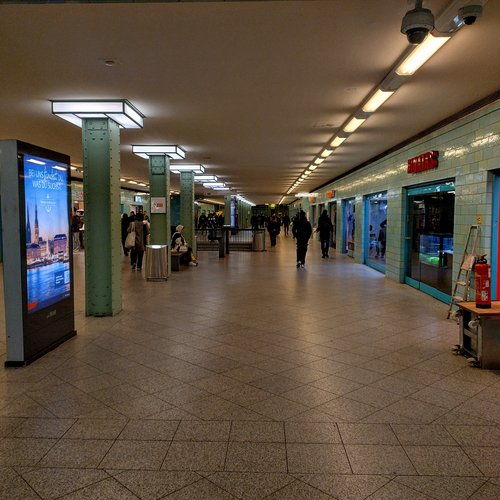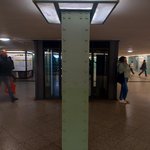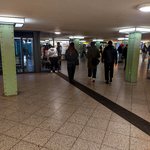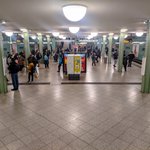Construction of the Alexanderplatz U-Bahn station began in 1910 as part of the extension of what was then Line A—today’s U2—toward Pankow. The station was designed by Alfred Grenader. Starting in 1927, the station was expanded to accommodate Lines D (now U8) and E (now U5), with Grenader again responsible for the work, this time in collaboration with Alfred Fehse and Johannes Bousset. The new platforms were brought into service in 1930. Preparatory work for the tunnel of Line E (U5) had already been carried out in 1913 to support the planned eastward expansion of the network.
At the time of the station’s opening in December 1930, articles by the architect Johannes Bousset were published presenting the station. From today’s perspective, one might describe this as marketing by the transport authorities.
Major changes occurred after the Second World War, the division of Berlin, and especially the construction of the Berlin Wall in 1961. Line D had its termini in West Berlin, while Alexanderplatz lay in East Berlin. As a result, trains on this line were required to pass through East Berlin without stopping. The entrances to the platforms were bricked up—using specially produced green tiles that matched the original ones to create the impression that the openings had never existed. The stations on this route became known as “ghost stations.”
After the fall of the Berlin Wall, the former transfer connections were quickly restored, and in 1990 they reopened, allowing the station to function again as originally intended.








