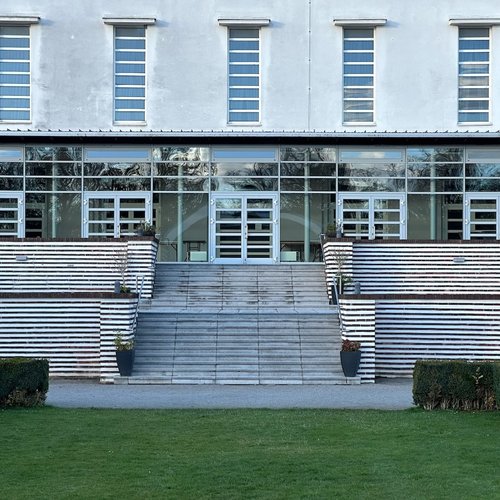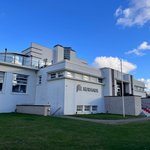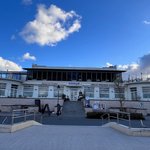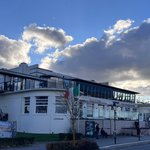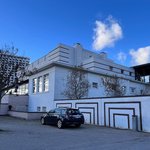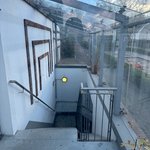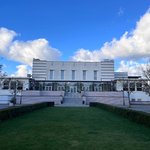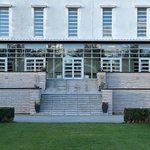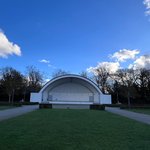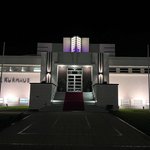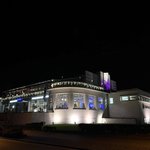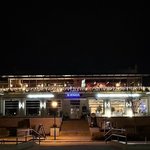Planning for the Kurhaus began already at the end of the 19th century. Owing to the strong growth of seaside tourism in the Baltic region and in Warnemünde, a commission in the 1890s called for a central Kurhaus for theatre, concerts and balls. In 1906 the city development plan identified the site and in 1909 a national design competition was held. The budget was set at 550,000 Marks and the architecture brief demanded "noble simplicity and avoidance of unnecessary luxury". Construction began in April 1914, but was halted by the outbreak of the First World War after only the foundations and the ground floor had been completed. In 1920 work resumed, and after the redesign by Gustav Wilhelm Berringer that reflected the "Neues Bauen" movement and the Dutch architectural group De Stijl, the Kurhaus was completed and opened on 24 May 1928. During the Second World War the Kurhaus ceased its regular function, was used by the navy and from 1941 by the Ernst Heinkel aircraft works. Bomb damage destroyed the interior furnishings. After the war it was used for cultural events, but the structural condition deteriorated and forced closure of the main hall in 1960, a major renovation ran from 1983 to 1986. Following the German reunion, the city of Rostock acquired the building and sold it in 1996 to a private company, prompting another extensive renovation between 1996 and 2002, including restoration of the garden and construction of a two‐storey underground garage beneath it. Architect Achim Mansfeld won with a wave-shaped roof design that deliberately contrasted Berringer’s strict horizontality. While praised by the jury, the substantial alterations, including a larger stair tower, were widely criticized.
