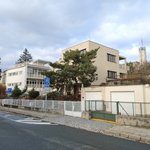The overall plan for the small contiguous housing estate was designed in 1934 by Jindřich Kumpošt on behalf of the Moravian Mortgage and Agriculture Bank, that purchased the plot of land and financed the constructions. The individual houses were private commissions and were designed by the six architects. In Kaplanova Street the majority of houses was designed by Evžen Škarda and in Rezkova Street by Jindřich Kumpošt. The houses were built at different times between 1934 until 1941. Originally, the housing estate stood alone and was only later connected to the Masarykova čtvrť neighbourhood to the east. The last Czech housing estate before World War II was a successful project, as it was only built for economic and dwelling reasons and no wish to promote modernist architecture.
Kaplanova 1 built for Ivo Váňa Psota (Avantgarde choreographer) by František Kalivoda in 1935_1936,
Kaplanova 3 built for Jan Hybášek by Evžen Škarda in 1934-1935,
Kaplanova 5 built for Romuald Kostřica by Evžen Škarda and Jaroslav Grunt in 1934-1935,
Kaplanova 7 built for Karel Rozhoň by Evžen Škarda, unknown year,
Kaplanova 9 designed by Evžen Škarda, unknown year,
Kaplanova 11 built for Josef Patočka by Jiří Kroha,
Rezkova 27 built by Evžen Škarda and Mojmír Kyselka in 1938-1941,
Rezkova 28, built for Mihajlo Rostohar in 1935–1936,
Rezkova 29 without any informationRezkova 30 built for the couple Češek in 1935–1936, without knowing the architect,
Rezkova 31 built for Helena Hrbková in 1935–1936,
Rezkova 32 built for Pavel Havlík and Heřma Havlíková in 1935–1936,
Rezkova 33 without any information,
Rezkova 34 built for Josef Vaculík, Otakar Fiala a Ludmila Fialová in 1935-1937,
Rezkova 35 built for Mrs. M. Kokrhánková by Evžen Škarda in 1935-1937
Rezkova 36 built for Růžena Šidlejová in 1935–1936,
Rezkova 38 built for Bohumil Šmerka and Pavla Šmerková in 1937,
Rezkova 39 built for Václav Jaroš by Evžen Škarda and Mojmír Kyselka in 1935-1937,
Rezkova 40 built for Karel Krejča and Anastázie Krejčová, 1936–1937,
Rezkova 41 buillt for Richard Klimeš and Žofie Klimešová in 1935–1936,
Rezkova 43 without any information,
Rezkova 45 buit for Alois Linhart and Milada Linhartová in 1935–1936,
Rezkova 47 built for Evžen Svoboda and Růžena Svobodová in 1935–1936,
Rezkova 49 built for Bohuslav Verosta and Anežka Verostová in 1935–1936,
Rezkova 51 without any information and
Rezkova 53 without any information.
Based on the overview of the professions of some of the first residents, such as civil servants or doctors, the clients are more likely to belong to the upper middle class.















