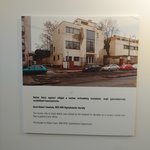According to the Hungarian way of giving the surname first and then the first name, the name Walter Rózsi results. Together with her husband Géza Radó, she commissioned the married couple József Fischer and Eszter Pécsi to build the villa. The construction took only six months. The family was then able to move in with their daughter Marika and the staff. In pre-war architectural history, it was rare for both the client and the architect to be women.
After nationalisation, they had to move out in 1949. The surrounding sanatoriums were also nationalised. The villa was incorporated into the hospital (hospital of the Ministry of Interior) and served as a nursery school and a paediatrician's office until 2009. Although all the items inside were missing, the rough structure was largely preserved.
Since 2022 the villa is home of the Hungarian Museum of Architecture and Monument Protection Documentation Center (Magyar Épitészet Múzeum és Műemlékvédelmi Dokumentációs Központ). It is opended to the public.
























