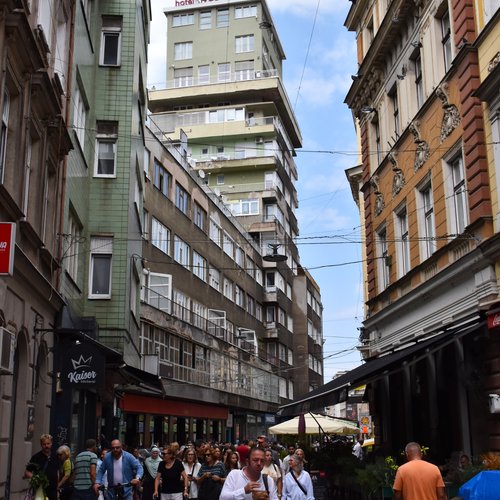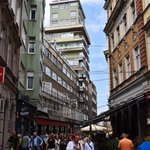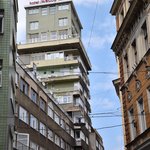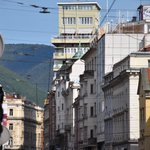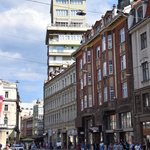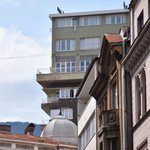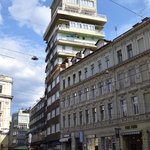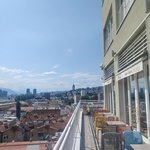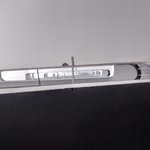For a city of its size around 1940, this building represented an entirely new scale. With its 13 floors—originally planned to reach 16—it stood as an exceptionally tall structure.
The lower part of the building, comprising five stories, occupies the entire footprint of the lot. Public spaces were incorporated into the ground floor, while residential apartments are located from the second to the fifth floor.
A striking feature of the building is the tower that rises on its western side. On the 10th floor, a terrace encircles the tower completely. The building was commissioned by the Islamic Community, and the terrace design appears to be a reference to the balcony of a mosque's minaret.
On the three floors below this terrace, additional terraces were added to the east and west sides of the tower. Over time, some residents enclosed these areas, resulting in an irregular and fragmented facade rhythm. Above this level, three more floors were constructed.
Originally, the top floor was open to the east but has since been sealed off.
Notably, the first floor features a continuous, large window front. It was very likely used for public purposes as well. This architectural approach was also implemented in the design of the Pension Fund Building, also designed by Muhamed and Reuf Kadić.
