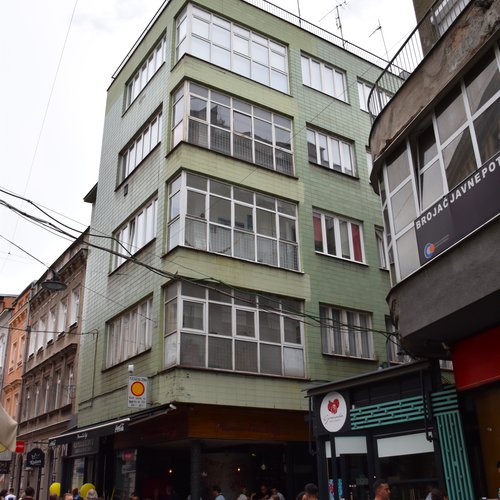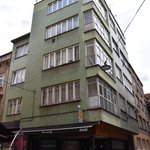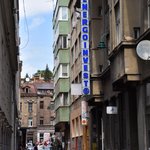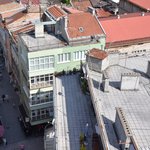The house is not only of individual architectural interest but also forms an integral part of the oeuvre of the two architects, Muhamed and Reuf Kadić. The use of large windows, for example, can already be seen in the design of the Vakuf Čokadži Sulejman House, created around the same period. Standing right next to it is the Vakuf skyscraper, making it possible to observe the architects’ vision and achievements in one concentrated setting.
The building, with commercial premises on the ground floor and apartments on the upper levels, represents a remarkable exception within Bosnian architecture of the 1930s. Nowhere else were large windows employed so consistently to invite generous amounts of daylight into the interior spaces. The corner windows are particularly striking in their scale, designed to open views along both streets. Many of the remaining windows are configured as ribbon windows, giving the facades a distinctly horizontal rhythm.
The facade itself is equally exceptional for its time, clad in green ceramic tiles. The architects may have encountered this approach during their period in Prague, where such tile cladding had already been in use since the early 20th century.
The house has no courtyard, as the rear portion of the property is fully built up.




