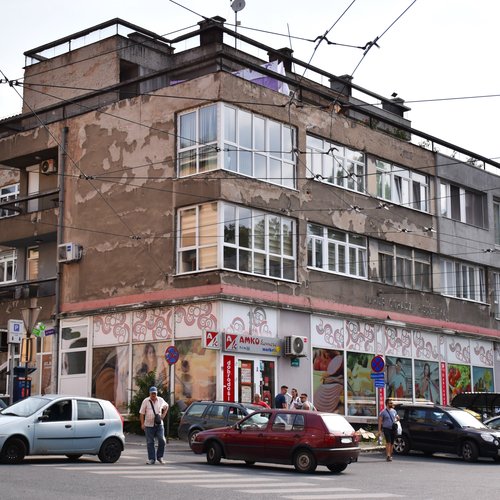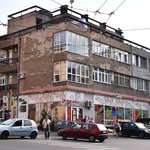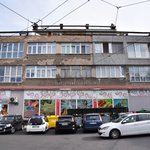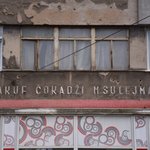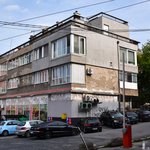More or less, the basic structure of the house is still completely intact. Apart from changes to the windows and the fact that the building is no longer painted white, the essential elements are still there. This is gratifying, because the house was one of the first in Bosnia and Herzegovina to be built purely according to the principles of international modernism.
The ground floor houses a shop. If the windows were not covered, one could see the pillar construction inside from the outside. The house actually appears as if it were almost floating. On the first and second floors, the large corner windows ensure that the façade is reduced and the apartments are very bright. The top floor is slightly set back in the classic style of the early period, creating a roof terrace.
The effect is enhanced by the fact that the house stands at the upper end of a small square, allowing the light construction to unfold particularly well.
