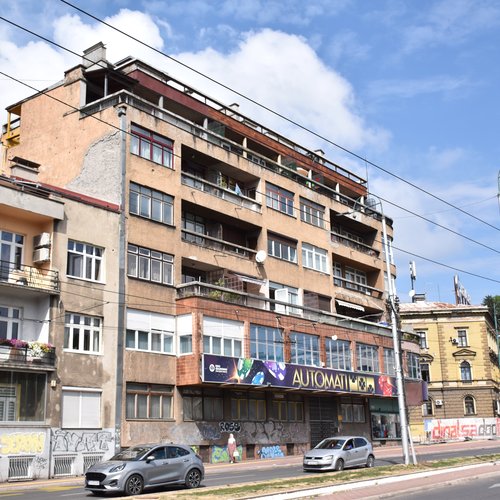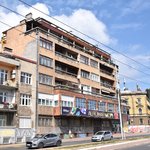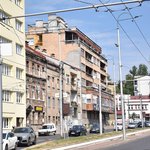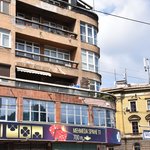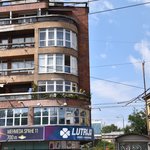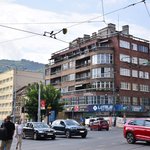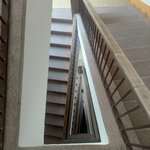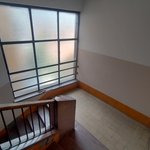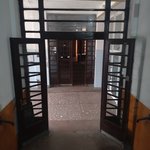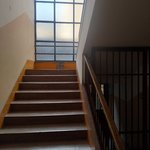At first glance, the building is somewhat difficult to comprehend visually. Its constructivist-style facade is composed of several sections. The quieter side faces north onto Maršala Tita Street. Above the ground floor rises a uniformly designed structure. The semicircular corner with windows leads to the east facade, which forms a second structure from the second to the fourth floor, set in front of the larger one. On the first floor, this side of the facade is dominated by an elongated band, creating a terrace on the second floor. The top floor also has terraces, resting on the structure in front. Additionally loggias are inserted between the individual rows of windows.
Inside, the house is divided into two stairwells with lifts. The rear of the house is simple in design with only a small backyard.
By Bosnian standards, the building was very large and high at the time of its construction. Although taller buildings had already been constructed in the Marijin dvor district around 1900, none of them were as wide or had six floors. This clearly illustrates the growth of the city, even though Sarajevo was not a particularly promoted city within Yugoslavia between the two world wars. This makes the achievement of the two architects all the more remarkable.
