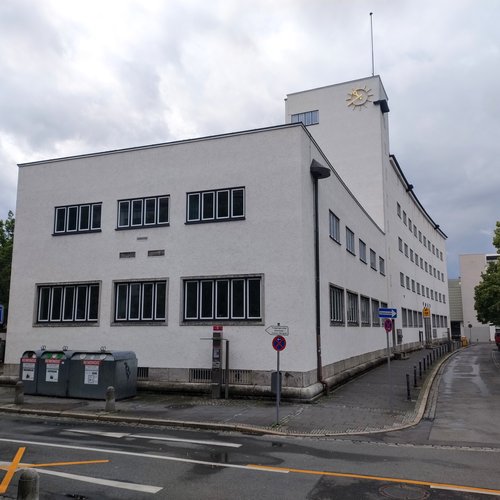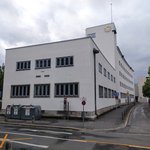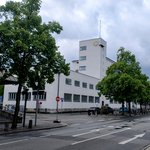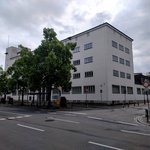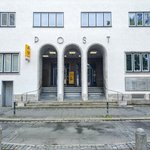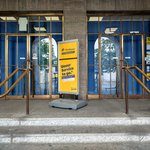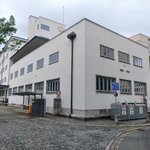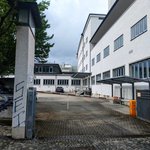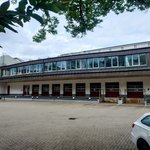The slightly curved building is even part of Coburg's topography. The post office was built between the town centre and the railway station.
The construction consists of a steel skeleton, which was then filled with pumice concrete and blocks. On the southern side of the main building are offices and flats that were once available to employees. Separated from the tower, a flat building adjoins to the north. The exterior building with its uniform windows was given a row of small windows directly under the roof to break up the uniformity of the facade. The tower, which was not placed in the centre, also breaks up the austerity and gives the building more lightness and distinctiveness.
The former counter hall to the east with ribbon windows, including the semi-circular parcel delivery ramp, was demolished in 1986 and replaced by a letter and parcel distribution building. The demolition of the counter hall meant the loss of an impressive example of modernism.
