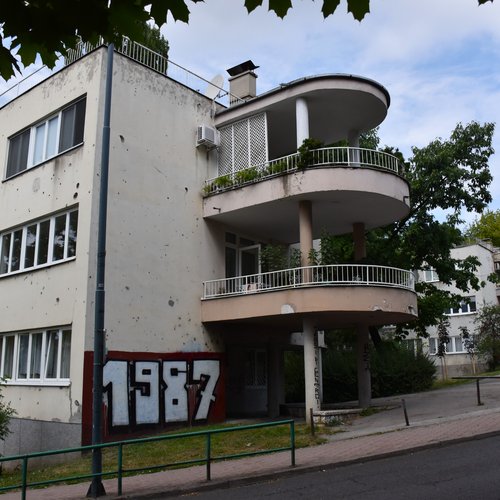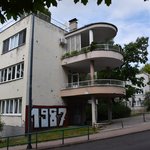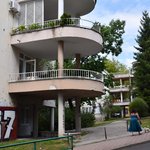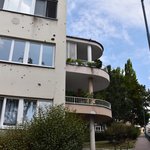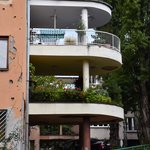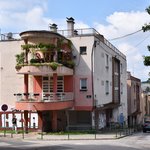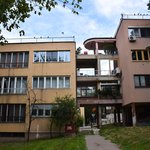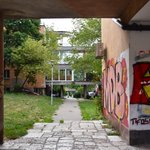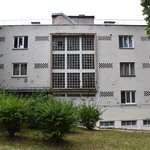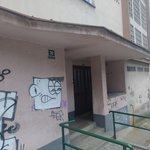The plans for the small residential area were drawn up in 1946. All sources available to us indicate that the houses were completed in 1948. We therefore assume that construction began in 1947. After the Second World War, there was a need for housing in Sarajevo as well. In this time, Yugoslavia immediately introduced socialism and complete expropriation. This would also mean that the complex was built by the state. However, we have no evidence to support this claim. One house was added in 1959, but we do not know which one.
By Bosnian standards, it is most likely one of the first comprehensively planned housing estates, which can also be seen as a precursor to the later large prefabricated housing estates. Since the Yugoslav War, the bullet holes in the plaster have not been repaired.
In 2008 the housing estate was declared as a national monument.
