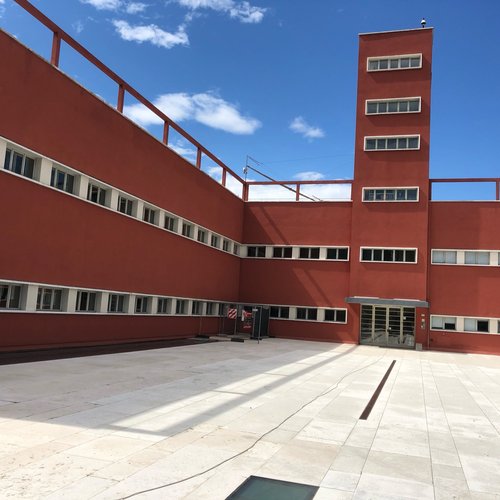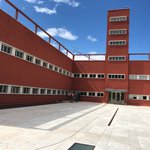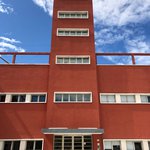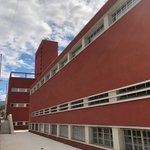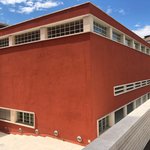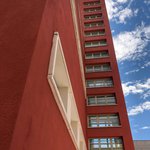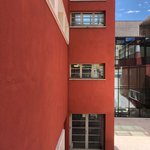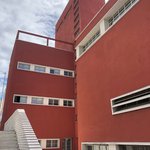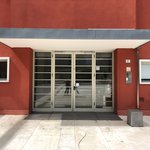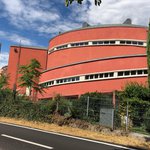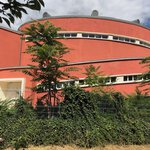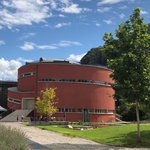A building with originally many forms of use: classrooms, gymnasium, paved courtyard and free play.
The theatre is an independent oval building. The sloping staircases running along the side, easily recognisable by the windows, are very characteristic. The theatre was originally connected to the classroom building by a pergola corridor. Today, new buildings of the research centre stand on the site.
The elongated section once housed the gymnasium, which stands alone. Today it houses a library. It is the flat and elongated part of the building that contrasts with the tower.
This tower is surrounded by a two-storey building built at a right angle, in which the remaining educational rooms were inserted. A roof terrace, serving as decoration on the exterior with attached frames as a kind of pergola, visually elevates the building. It was a typical feature of schools and educational establishments, and in some cases other buildings, that people would spend time on these terraces during breaks or when playing sport in order to enjoy healthy outdoor living.
All windows are conspicuously small. They suggest ribbon windows, but they are not, as a support was always installed between the windows. It is not necessarily a reference to the fact that the house was built of brick and concrete was not used. But it does suggest it.
The letters that once formed the name of the building have been removed and are no longer there.
