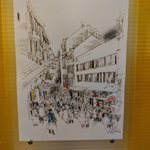The house got its name because a glass company was based here. Nevertheless, the house once exuded an elegant modernity that can only be recognised in fragments today. The glass manufacturer Gyula Weiss ordered a new office building on a plot of a previous building in 1934. In the inner courtyard are the former workshop buildings, which are older zthan the Glass House.
After the Jewish owner was expropriated, the building became internationally famous, as the Swiss ambassy started to use the building in 1944. The Swiss diplomat Carl Lutz issued protection certificates for Jews, most of whom subsequently emigrated to Switzerland. This saved the lives of around 60,000 people. These people spent their time in 1944 and 1945 under the protection of the Swiss legation on the factory premises. Sometimes around 2,000 people lived in the former factory.
After World War II, the house was used for other purposes that are not entirely clear to us. In 2005 the Carl Lutz Foundation opened a memorial room for Carl lutz on the ground floor. It is opened every day.













