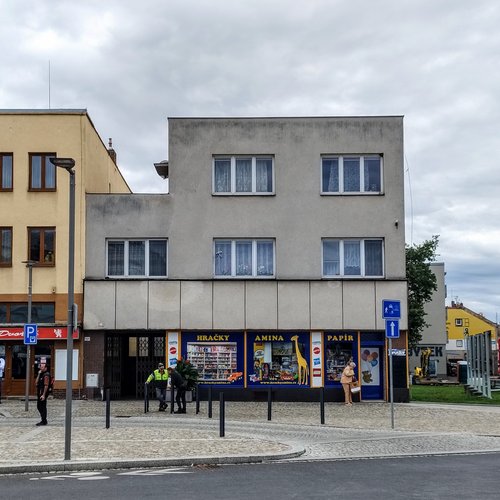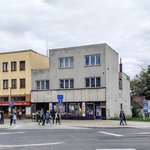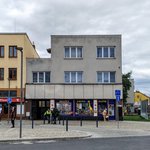The house was the first private building of its kind in Mnichovo Hradiště to completely eschew decorative elements. Its ground floor, facing the market square, houses retail spaces, while the two upper floors serve as residential areas. A roof terrace has been added on the left side, accessible from the second floor.
Originally, another building stood on the western side, but today the light wells between the front and rear of the house are visible, primarily serving to ventilate bathrooms and toilets. Remarkably, the supports for the shop signage between the ground and first floors have been preserved, along with the cladding around the display windows, offering a tangible glimpse into the building’s original commercial function.
Since the two architects were commissioned to design concrete bunkers beginning in 1937, it is likely that they already possessed experience with concrete construction during the building of this house. However, this cannot be verified with certainty.


