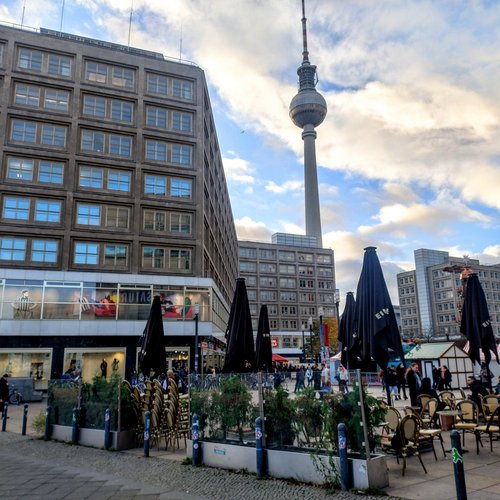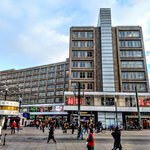In the late 1920s, Berlin set out to transform Alexanderplatz into a modern city centre. Planning began in 1928, and in 1929 construction started on the Berolinahaus, followed soon afterwards by the Alexanderhaus. At that time, the square was much smaller than it is today; several existing buildings, including a block of flats and a theatre, were demolished to make way for the new development.
When the Alexanderhaus was completed in 1932, the two buildings were intended to mark the beginning of a complete redesign of Alexanderplatz. However, the Great Depression abruptly halted further plans, and after 1933 the architectural priorities of the Nazi government shifted in a different direction. Interestingly, the buildings were never intended to be permanent: the concession agreement with the city of Berlin expired in 1955, at which point the structures were originally scheduled to be demolished.
The Second World War left much of Alexanderplatz in ruins. From 1950 onwards, the GDR rebuilt the area as the new centre of East Berlin, replacing nearly all pre-war buildings with modern construction. Only the Berolinahaus and Alexanderhaus survived. Although the Alexanderhaus was struck by a bomb, its structure remained sound enough to be repaired, allowing both buildings to become the oldest surviving architectural features on the square.
After the war, the buildings were assigned new uses. The interior of the Alexanderhaus was completely redesigned and at various times housed a department store, a bookshop, and later a furniture shop. The Berolinahaus, meanwhile, became home to the Berlin city administration. In 1975, exactly twenty years after their planned demolition date, both buildings were officially designated listed monuments.
Following German reunification in 1990, ownership of the Alexanderhaus and Berolinahaus was returned to the Sparkasse and Landesbank, which had owned them until 1949. The Berolinahaus was renovated later and today accommodates a modern department store.













