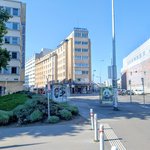The special name of the house is due to the fact that a mill called Bärenmühle stood here until this house was built. It was named after a neighbouring inn called ‘Zum schwarzen Bären’. The mill was demolished in 1930 and this residential and commercial building was built in its place between 1937 and 1938.
This house is part of the ‘Assanierung’ programme. Between 1934 and 1938, many old buildings in Vienna were demolished and replaced by new buildings using funds. That was also used to repair older buildings. In 1938, a large protest began to take place, which also brought the programme to an end.
On 12 March 1938, Austria was incorporated into the German Reich, known as ‘Anschluss’. This changed the requirements for architecture. By 1937, residential buildings in Germany were no longer built in this way. By the time, the house was completed in 1938, Austria had already been occupied by Germany. It was probably one of the last houses in Austria to be built according to the principles of classical modernism. These included a flat roof, large windows and a reasonably simple facade.





